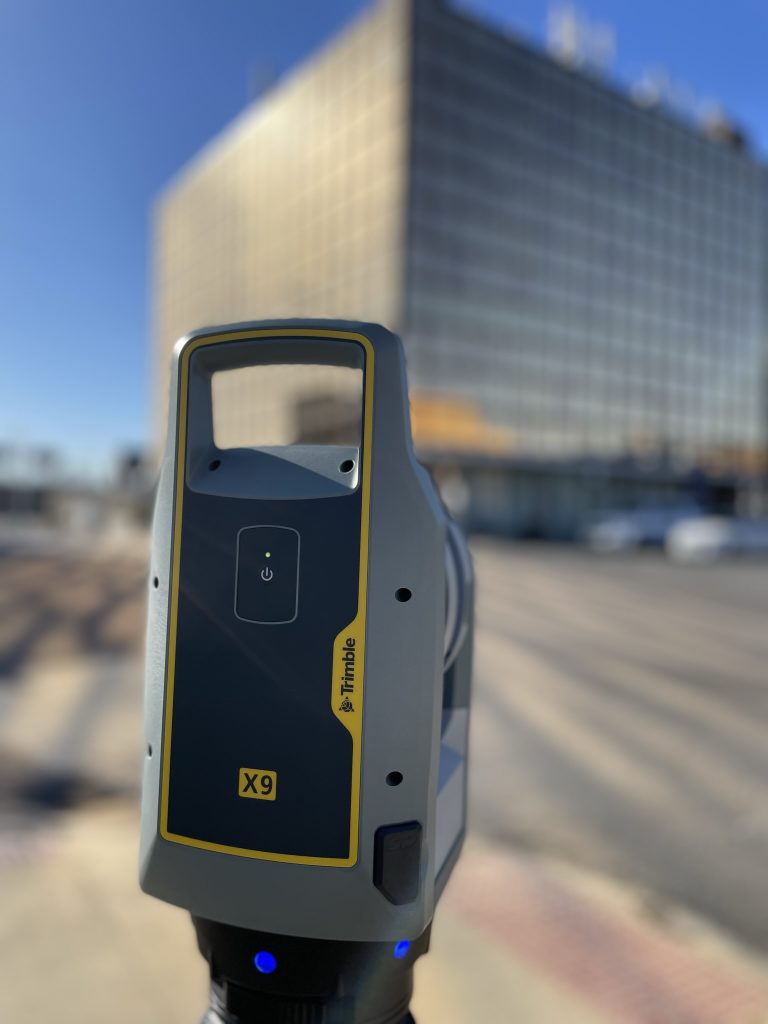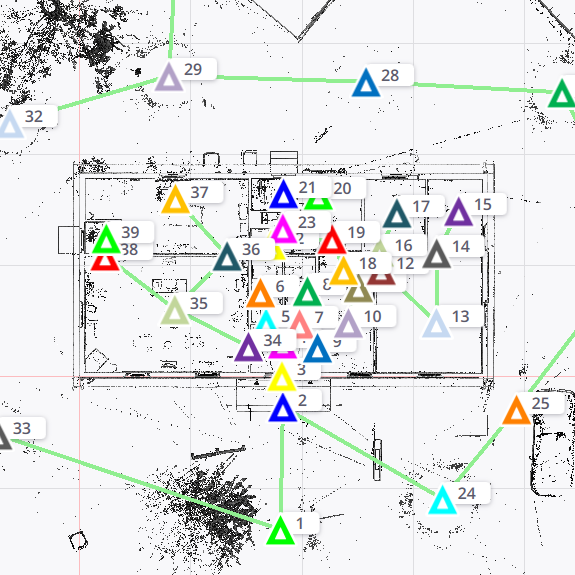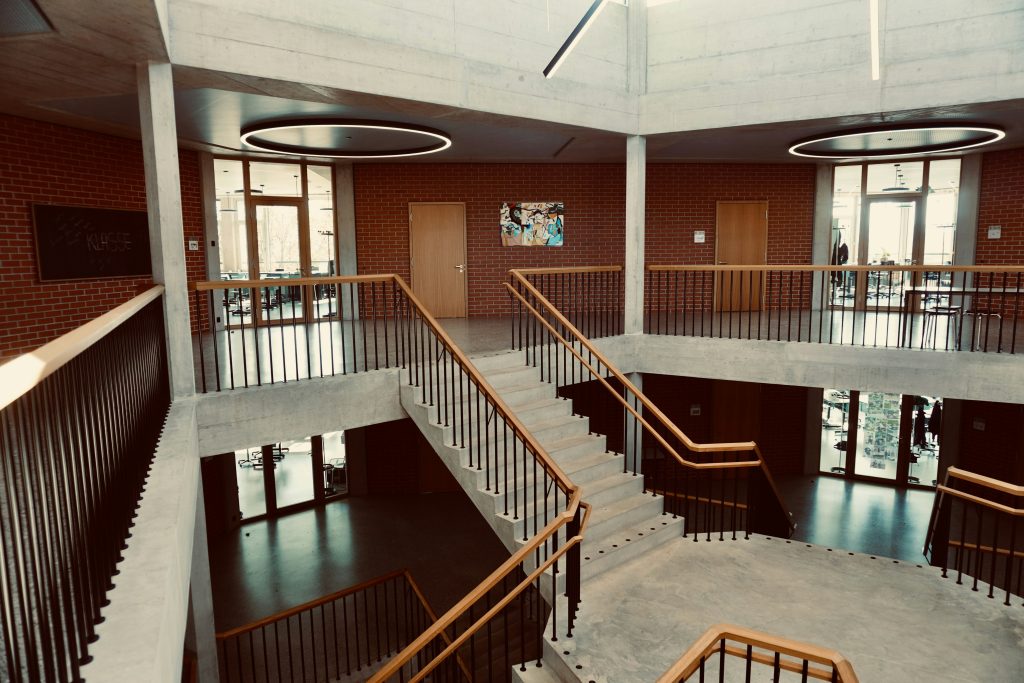
One of our Geospatial Data Technicians will coordinate with you to schedule a time to scan your building(s) using our Trimble X9 3D laser scanner.
The technician will scan both the exterior and interior, covering every room and space with precise 3D scans. Each scan takes about one minute, and we typically take one scan per doorway and room.
After scanning, we create a digital 3D model with labels, color coding, and marked points of interest. Contact us for an estimate on time and cost based on your building details.

This is the 2D view that we see on the tablet as we are scanning. Each colored triangle is a point at which we took a scan, linking to other scans.

This is the Point Cloud which shows the 3D results of our scans. It links the scans together, resulting in one comprehensive 3D scan.

This is the complete 3D digital model with color coding, room labels, and marked of points of interest.
This shows the model from different angles. You are free to move about the inside and outside of the model, exploring each room.
We integrate 2D floor plans from our models into ESRI ArcGIS maps used by 911 systems, allowing dispatchers and police to access precise building layouts during emergency calls. This gives first responders real-time spatial awareness, helping them navigate locations more efficiently and improve response times. Click the button below to view our sandbox map where we test 911 integration, including our mapping project.

Our indoor scanning services are extremely useful and important for safety and future design.
First responders can use these digital 3D models to quickly navigate the premises, locate specific areas, and plan their approach more effectively during emergencies, potentially saving lives and reducing property damage.
Floor plans that are not made from 3D scanning are often inaccurate, not to scale, and possibly even incomplete. These outdated 2D floor plans can cause issues when making plans and giving directions, costing you time and money.
With these accurate 2D and 3D scans, you can get a better understanding of how your buildings positionally work together, allowing for ease of planning for additional building projects.


Currently, we are engaged in a significant project scanning schools throughout the Illinois area. The resulting 3D models are provided to faculty, 911 responders, and police, enabling them to utilize the models during active scenarios. This advanced preparation and access to precise building layouts can be critical in saving lives, ensuring that emergency personnel can respond swiftly and effectively in times of crisis.